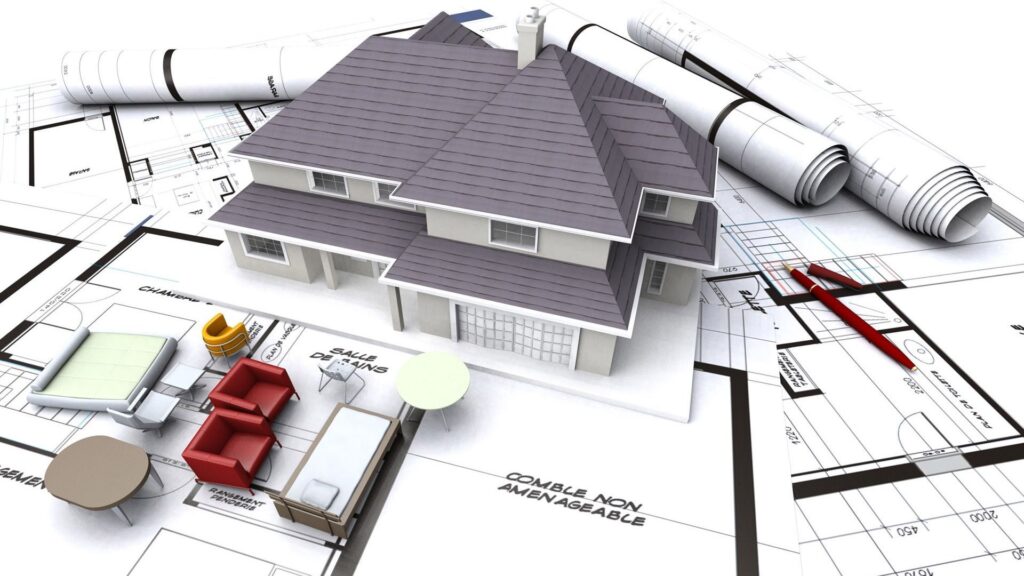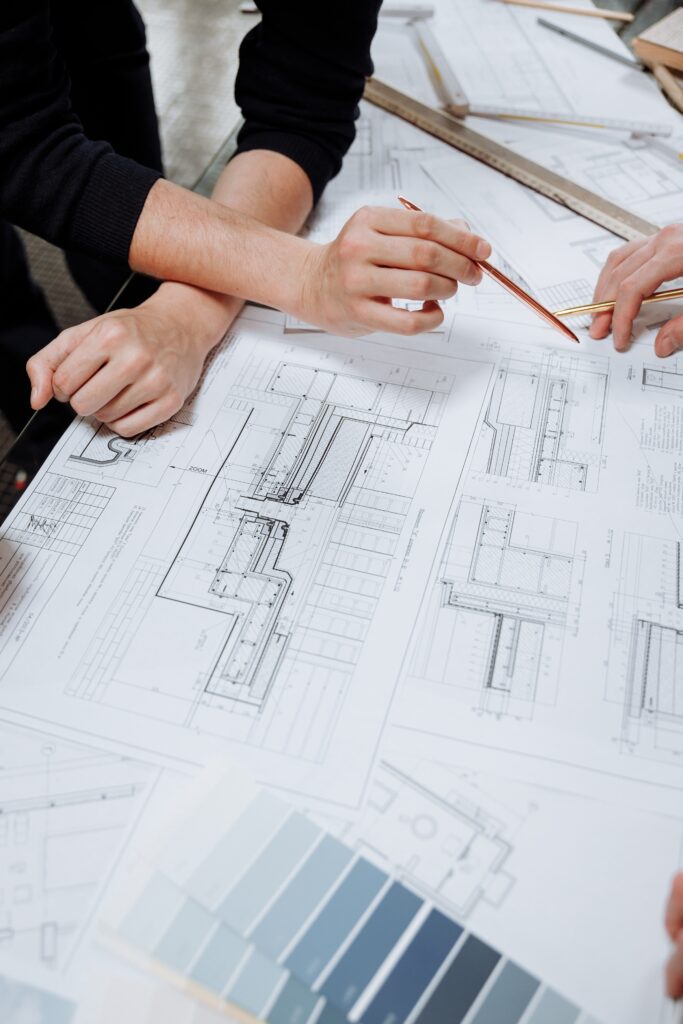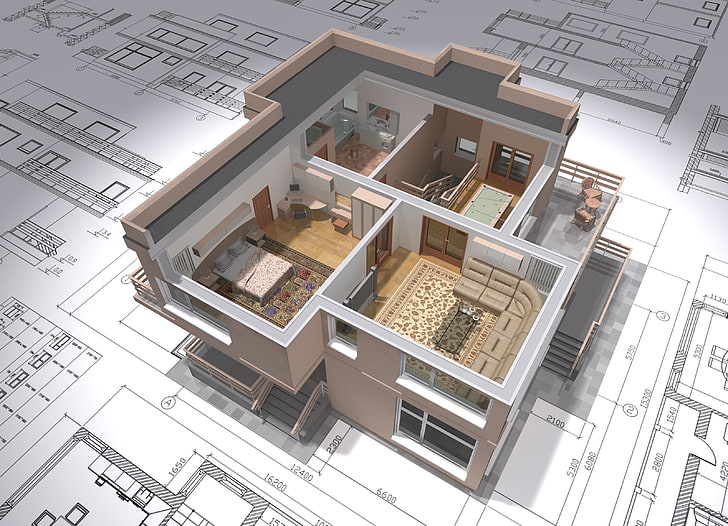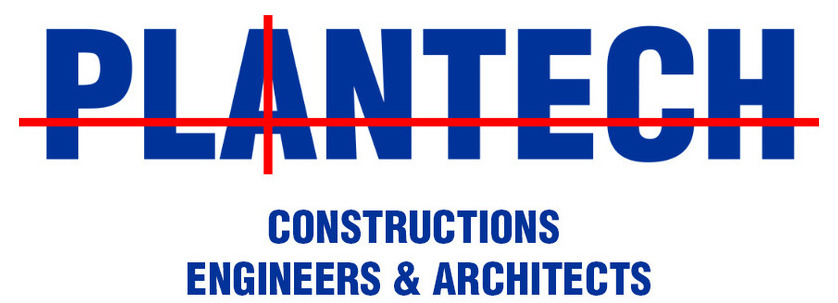Architectural planning and Design
Overseeing the outputs even before executing with input is the best thing for a successful project. Architectural planning is so implemented in construction to visualize the final output. Construction always starts with the planning phase. Without visualising the final result, we can’t invest inputs. Planning and designing always play a primary role.
What is architectural planning and design?
Architectural planning is the primary step when commencing a project. It’s more than a blueprint. It’s the framework in which the construction proceeds. It is not just drawing the structure of a building but includes schedules, models, different sheets etc. Plan sheets are usually horizontal sections of the building and have floor plans, foundation plans, and roof plans. Architectural planning proceeds after a series of researches. Architects will analyse the spot, the environmental factors, clients views, government requirements and much more. After all these analyses, the architect will go for the planning phase. He will make a perfect plan which satisfies all the objectives. A planner will integrate all the approvals, building codes and other factors to bring a workable construction plan. This plan is one of the major components to determine whether we can meet the criterias.


Why is architectural planning and design important?
All the constructions include the planning phase. So why is it important?
1) It improves communication –
Lack of communication always creates problems. Without communication, the architect may not understand what exactly the client needs and vice versa. Construction and architecture is not rocket science, but it is complex to some extent. Clients may not get what architects mean orally. So a plan with design can resolve this issue. The architect can make his plan understandable to the client through different plans.
2) No scope for confusions –
During the project execution, developers may face issues. So a designed plan can resolve this problem. Constructors can refer to the planned design and go on with the project whenever necessary. Workers will get a clear idea of what to do next.
3) Easy to concentrate on goals –
Every project has its targets and restrictions. It includes the number of materials, environmental factors, budget etc. If we have a plan, it’s so easy to work within these factors. It gives flexibility in working. The resources and raw materials used will be within the budget.
4) Enhancement of teamwork –
Construction work is not all about one or two people. The backbone of the successful execution of a project is the team. As architectural planning is the base, the plan can help the coordinate working of the team. Thus it enhances teamwork leading to the successful completion of a project.
Why Plantech?
Plantech can be defined in two words, Efficiency and Experience. We have made our journey memorable with reputed clients ever since 1995. The collaboration with worldwide clients helps us to improve our skills to a professional level. Plantech designs architectural plans from different angles. It makes the client understand what we mean. We make plans for every single project without considering whether the project is big or small. For us, every project is equal. Our planners have perfect knowledge about all the requirements and approval of the planning commission, Zoning commission, building department etc. We know how to apply the building codes and standards to enhance the project. Our plans usually include:-
- Title Sheet
- Plot Plan
- Elevations
- Foundation Plan
- Floor Plans
- Ceiling Plans
- Roof Plans
- Window and Door Schedules
- Details and Section Views
- Interior Elevations
- Trade Plans

Why choose Plantech?
Same as other services we provide, we are also masters in architectural planning and designing. We are unique because
1) Advanced with modern technology
We make use of the most modern technologies for planning and design. Our team is technologically innovative and finds every possible way to integrate it with architecture. Virtual reality helps our clients to view the project and feel the 3D designs. Orthographic projection, Building Information Modeling(BIM), the Internet of Things, 3D designing are the technological factors we make use of.
2) We analyze the factors affecting construction
Before constructing a house, there are many factors that we should consider. It includes environmental components like wind, rain, sunlight, directions, spot, government orders and many more. So our team will first go for a deep analysing of these factors. And according to the analysing report, we design the plan. It helps the client to utilise the building without any issues.
3) Client involvement
The involvement of the client is mandatory in every project. We communicate with our clients efficiently. We first hear the ideas and plans of the client and then design the budget. The 3D designs and Virtual reality provide a way to feel the project. It helps the clients to express the changes before starting the construction.
4) Ready to redesign
Redesigning plans is not a big problem for us. It’s common to reject designs by clients. Everyone has their likes and dislikes. So we are ready to design plans until the client has satisfaction. Our team is capable of planning with the latest technologies and software. It helps clients to understand the design better.
5) Plans within your budget
Many projects got stuck in budget. But with Plantech, budget is not a big problem. We have different plans with the varied budget. We design the plan after knowing your budget limitation.
